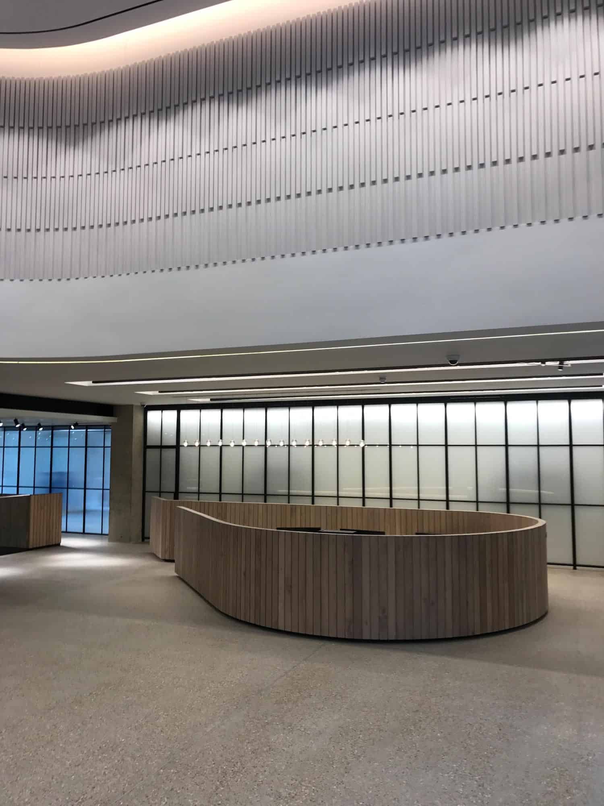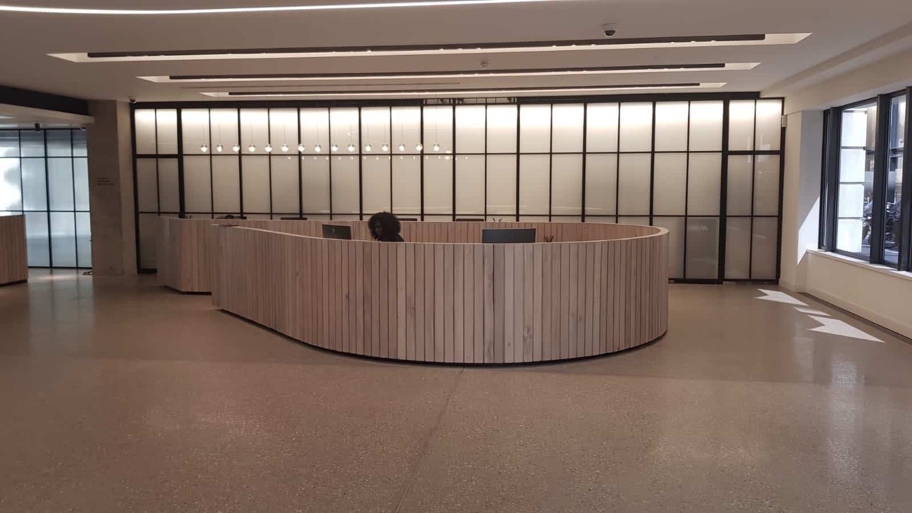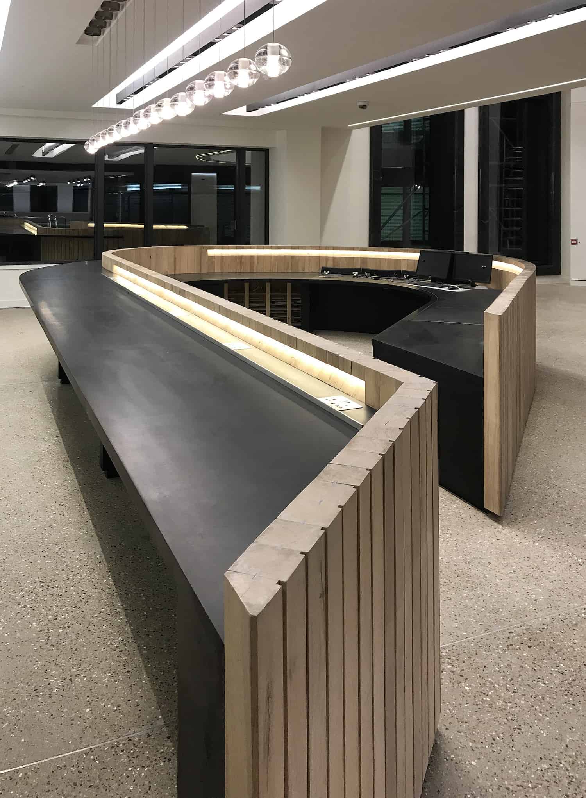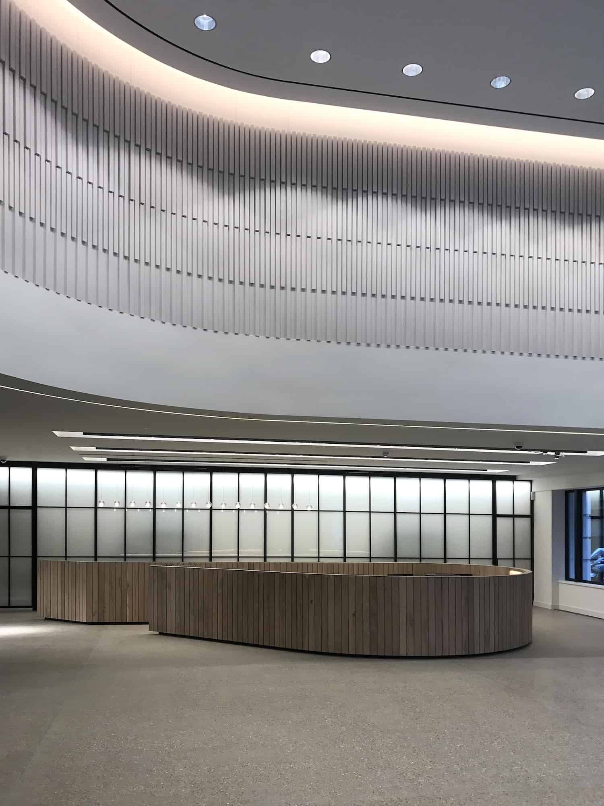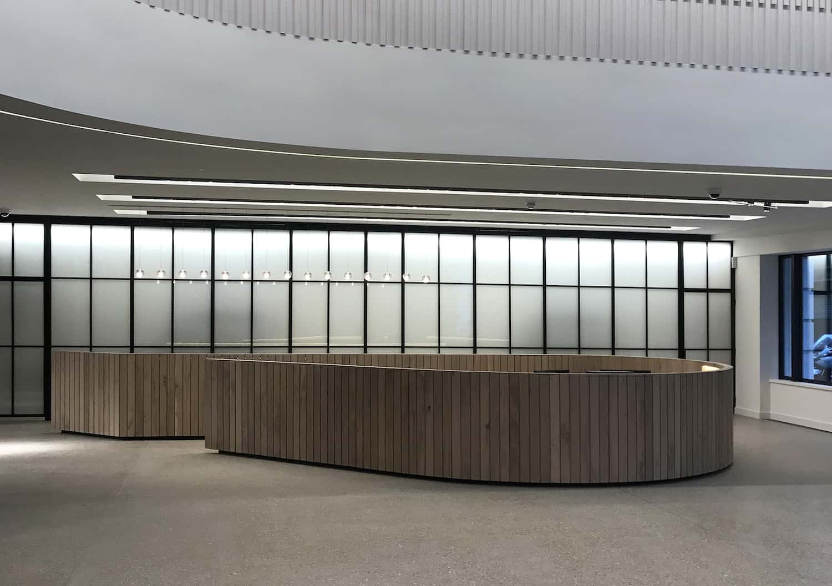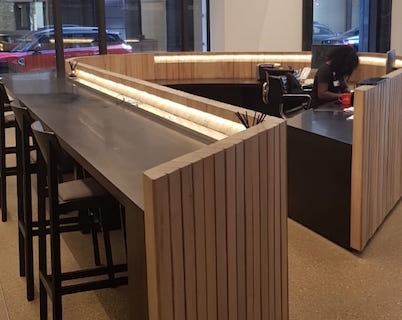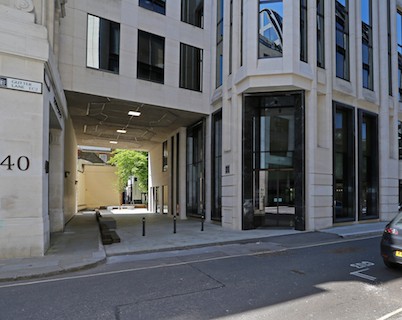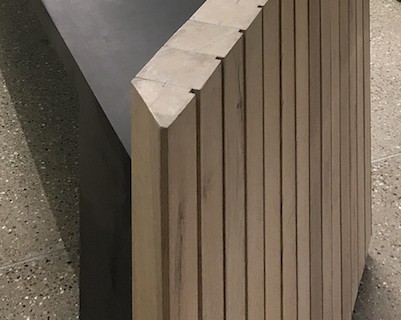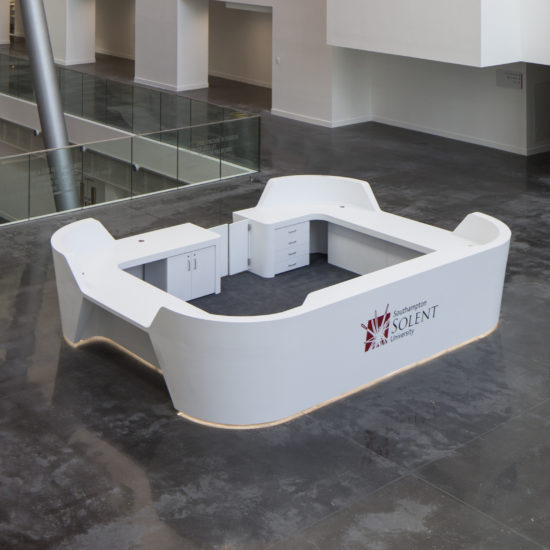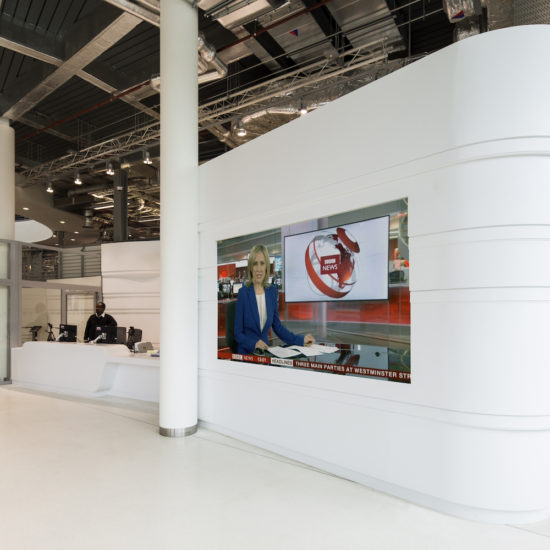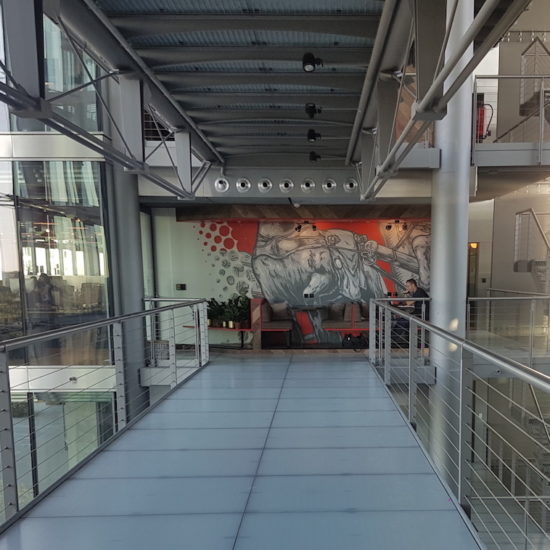The Scope
The double height reception incorporates a number of features, including a bespoke oak-panelled reception desk, reception tea desk and a featured high level cladding wall.
Designers Comment
“The vision for the refurbishment of this 60,000 sq ft office building near St Pauls, was to create a new business environment – a place to collaborate, create and connect.”
This is one of those projects that provides wonderful creative opportunities. The surroundings and ambience of the building have provided a real showcase of our expertise.
- Bath UniversitySenior Designer
They now realise what they have got! Well done all – fantastic project. Thank you for your efforts. Best regards.
- Skanska
Receptek’s design proposals were first class and the quality of the finished product more than delivers the original design intent.
- Interserve Construction Limited
I have had a look at the screen and it is very good. The university are very pleased too.
- Boots University Nottingham
